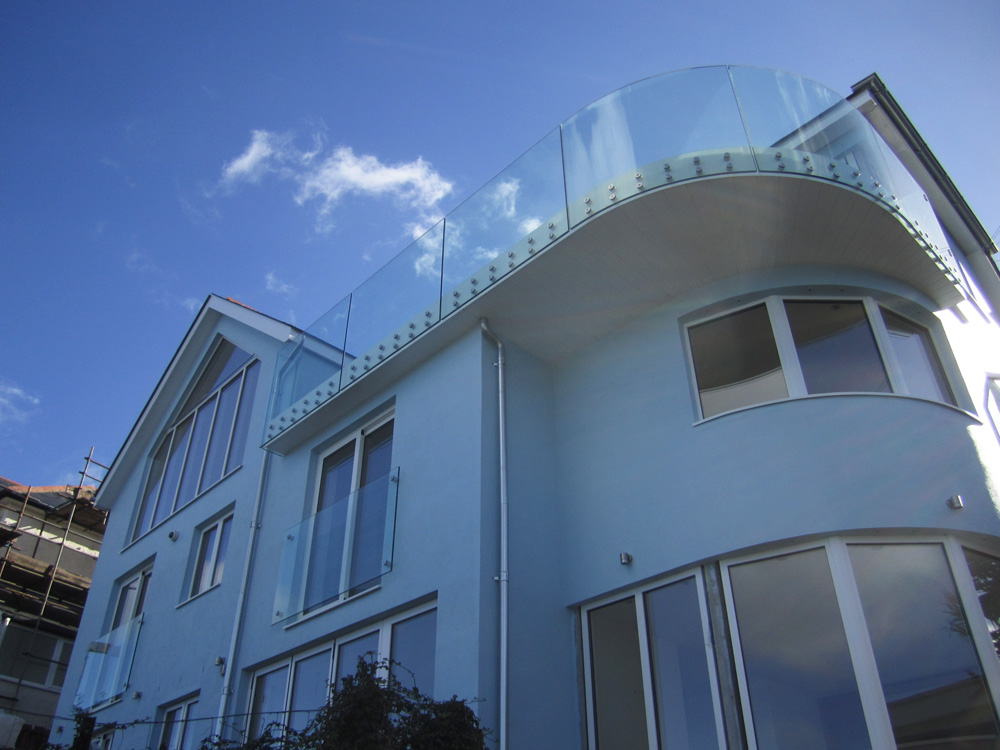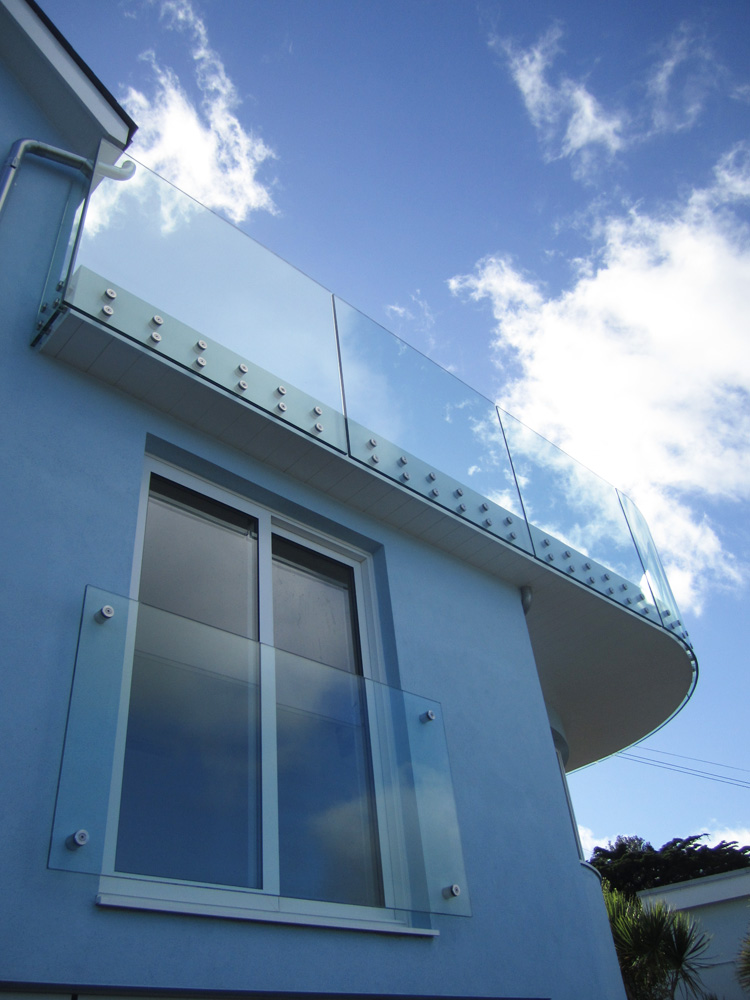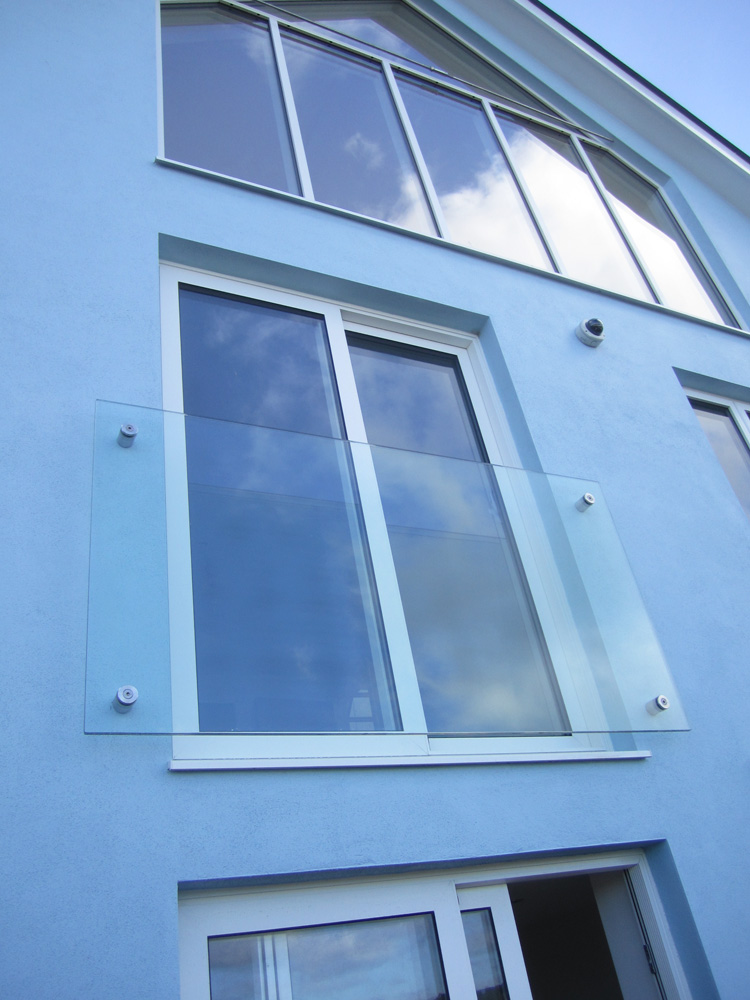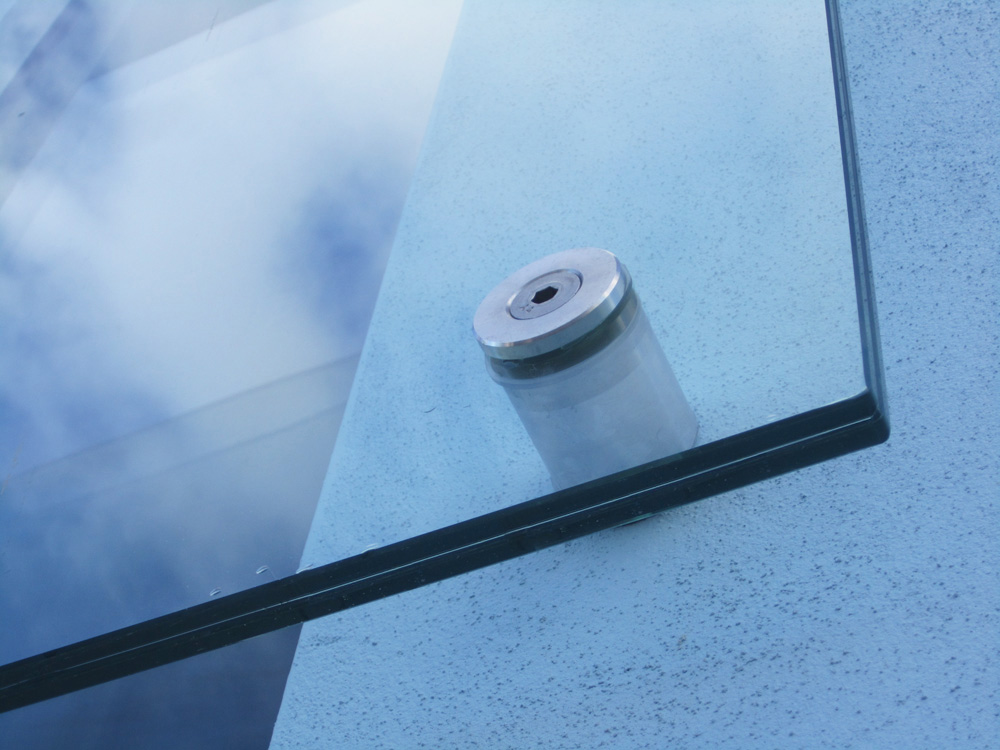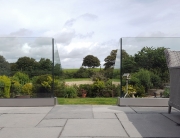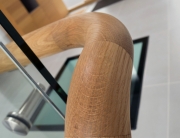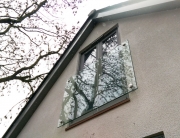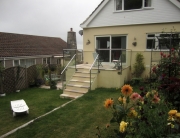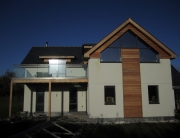Project Description
Glass balustrades don’t come more impressive than this (even if we do say so ourselves).
The client requested a button fixed, frameless, glass balustrade, with a curved section on the corner. After initial design discussions on site – with the project architects BBH Architects (Datmouth) and the main contractor, TJD Construction – we took the design forward, producing general arrangement drawings for approval stage.
The design incorporated bespoke 316 stainless steel button fixings and bosses, fixed onto a powder-coated aluminium cover plate, which masked the structural steels. Once the design was agreed, the final site survey was completed, which included the survey of structural steels and two door openings for frameless Juliet balconies. The curved section was checked, then transferred on to AutoCAD, in order to produce manufacturing drawings for the panels.
The project was installed in two stages, with the aluminium cover plate and stainless parts installed in the first visit and all the glass following in the second stage. This allowed us to reduce the risk to the glass on site, by having all fixings prepared in advance. Please Get in touch to find out more.


