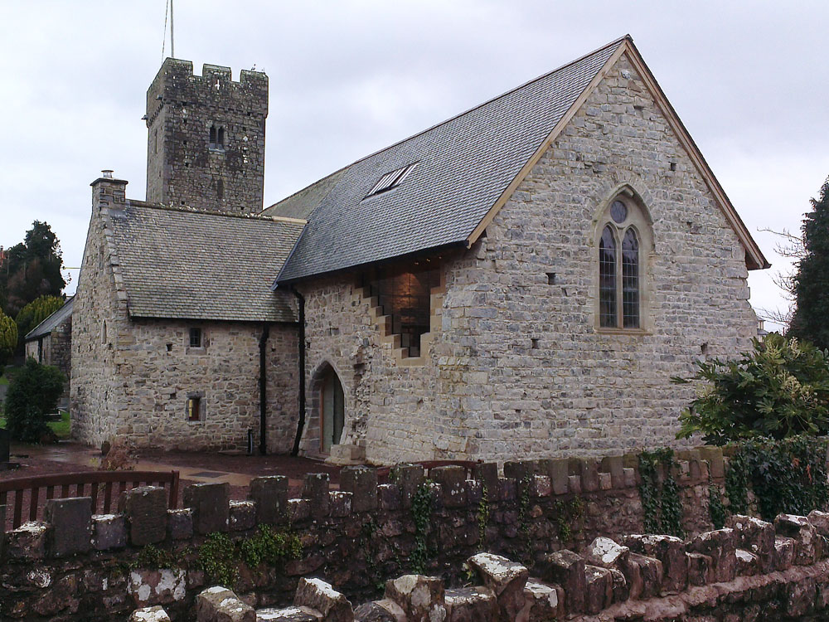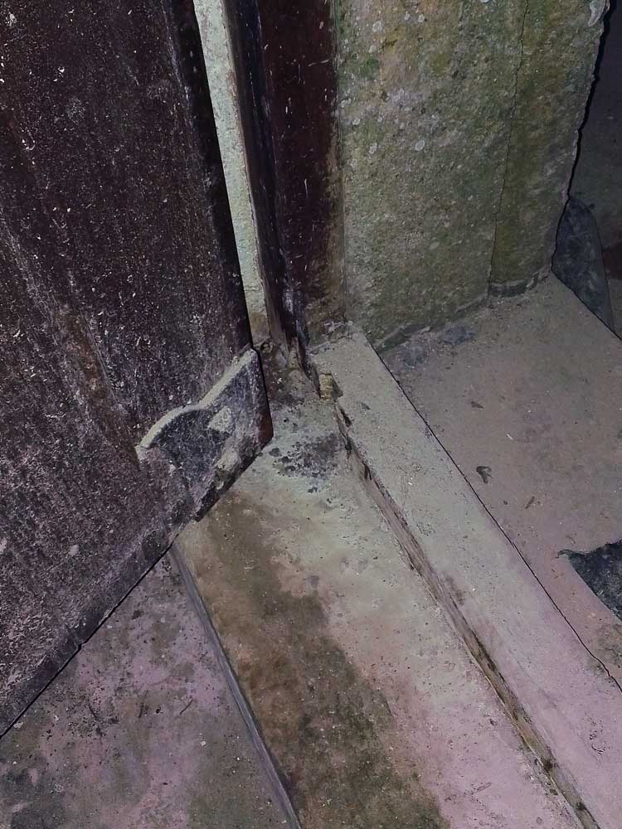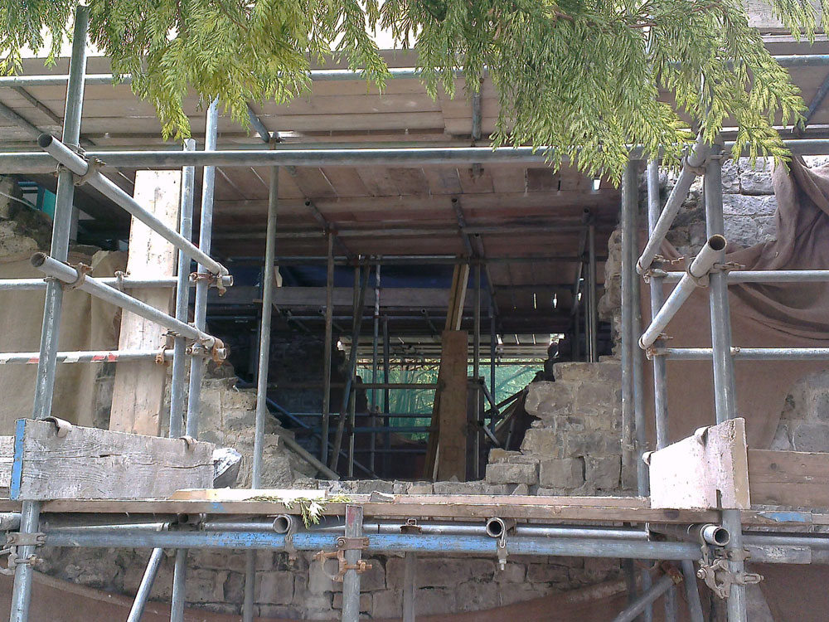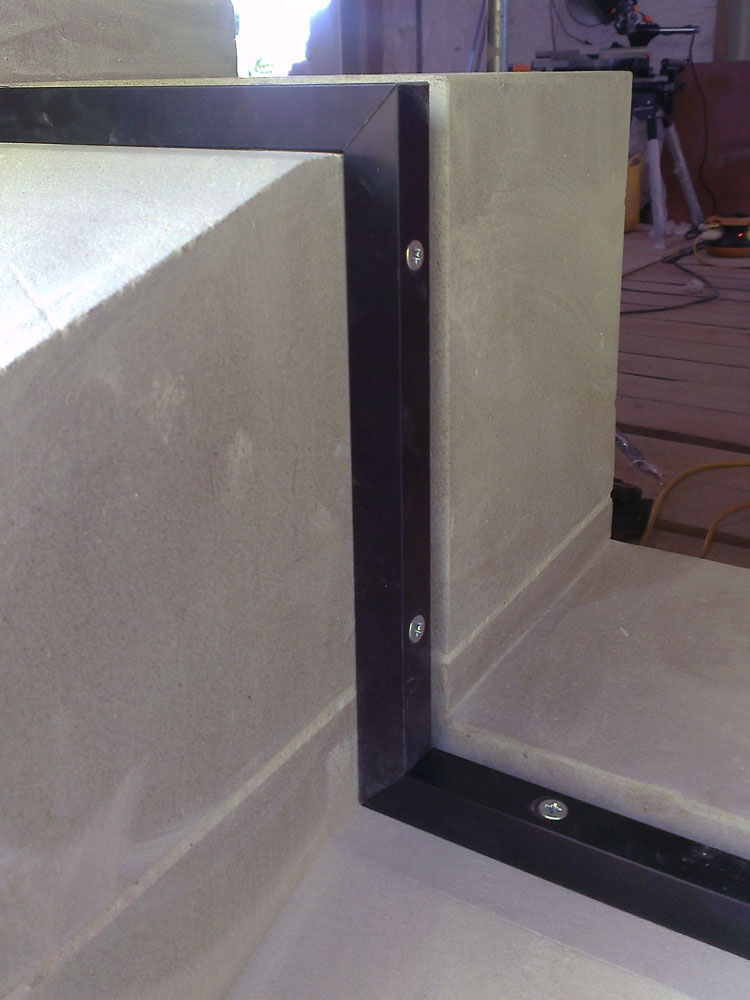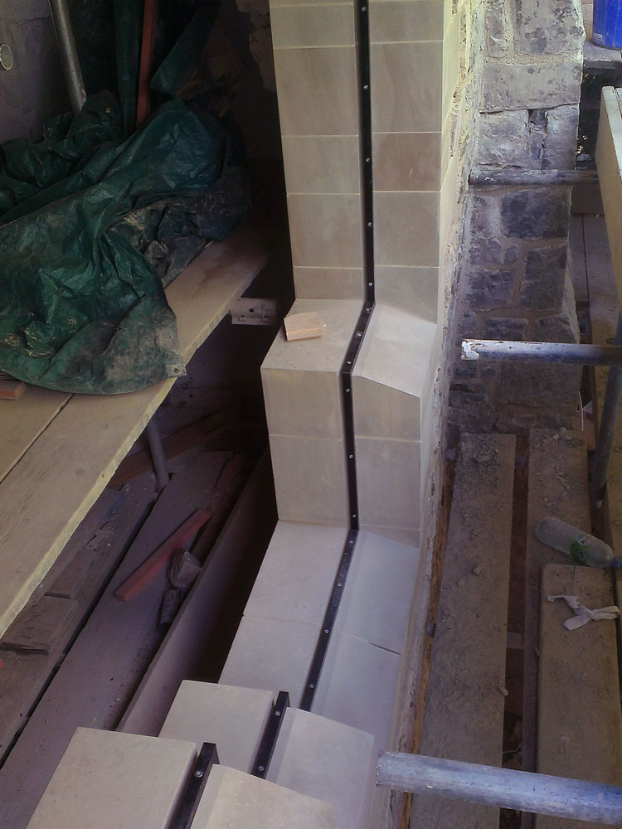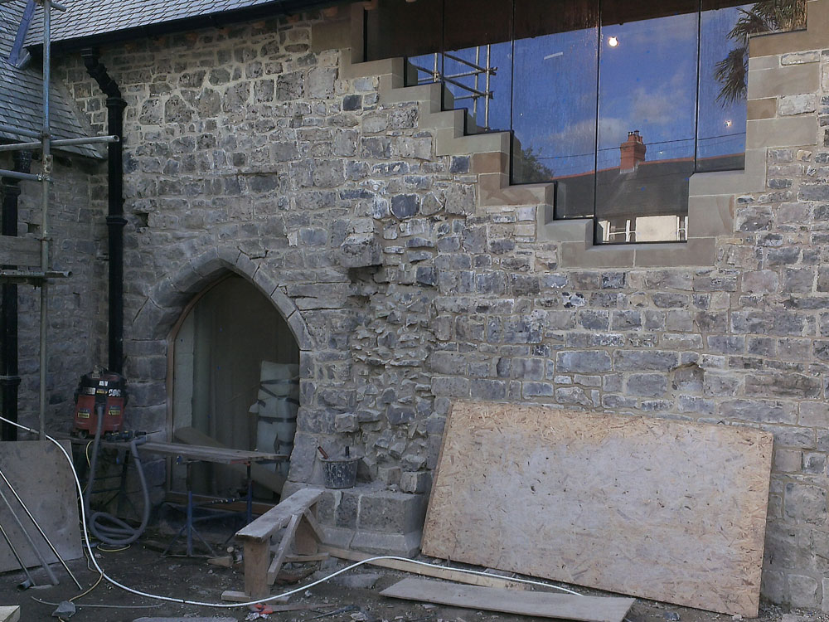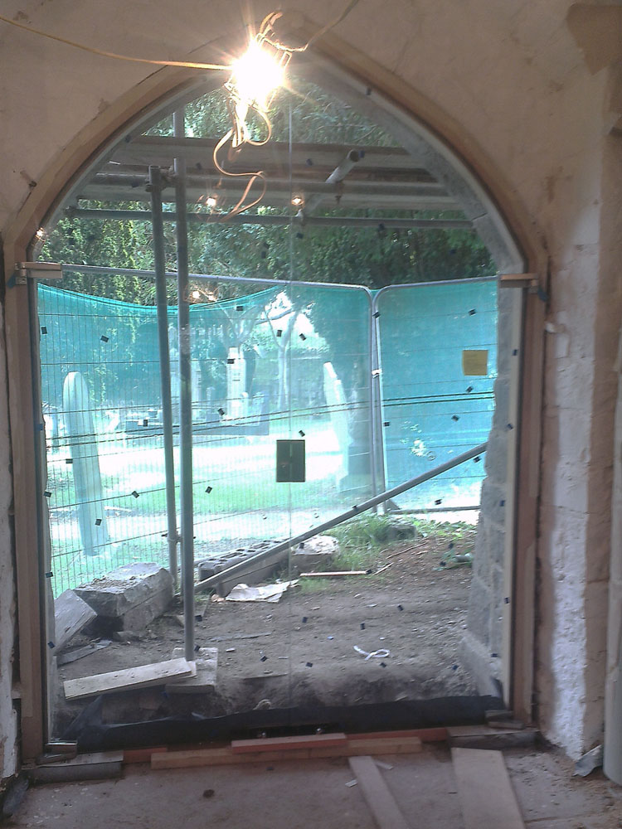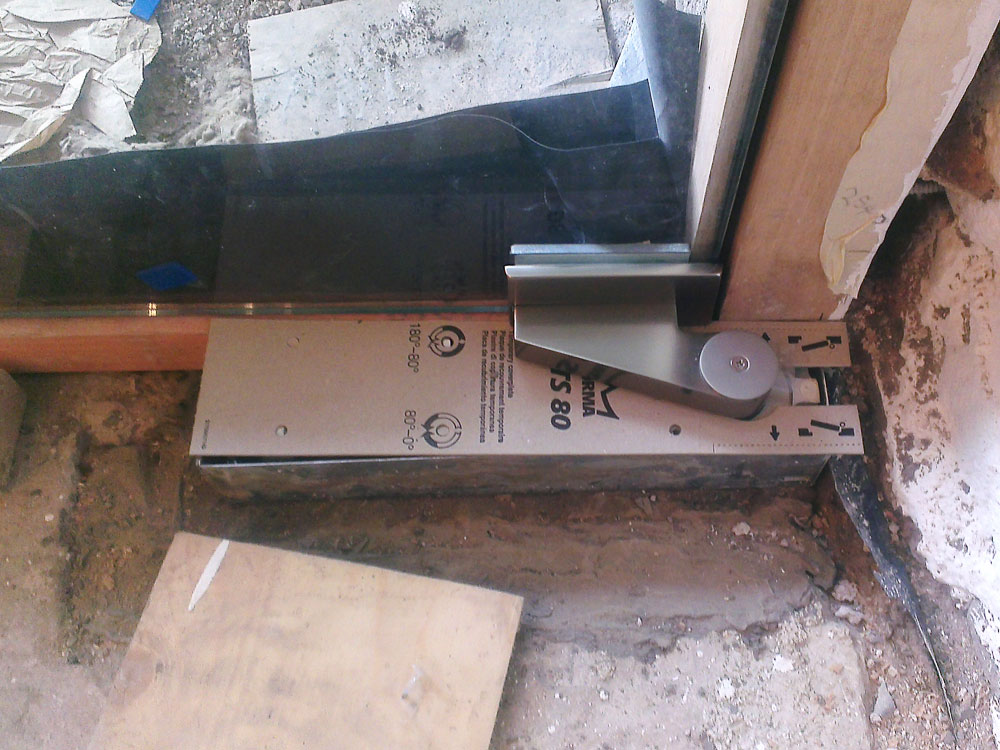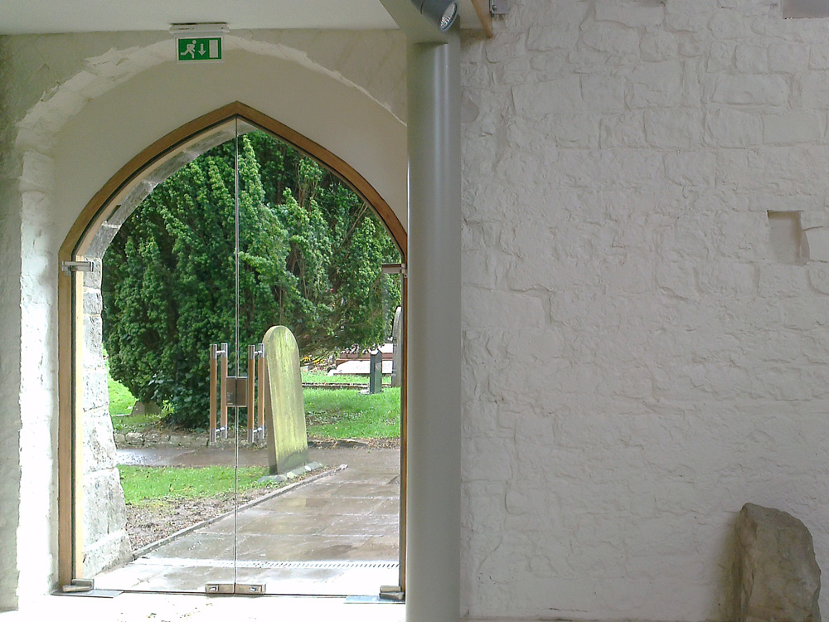Project Description
Client: Forme Glass
Architect: Davies Sutton Architects
Main Contractor: Knox & Wells Ltd
Project outline
The project consisted of frameless glass windows to new stonework around the existing, damaged, ancient stonework and new frameless glass doors, both external and internal.
Project Stages
Initial discussions and quotation:
Working for our client, Forme Glass, we were tasked with taking on the design and installation of the project. Having looked over the architects drawings and completed a take-off of all glazing related items – discussing any initial issues that were picked up – we applied solutions and proceeded to produce an accurate quotation for the job.
Meetings and Design discussions:
Once awarded the project, we traveled to Davis Sutton Architects offices in Cardiff to look through the design in more depth, with both the architects and Knox & Wells (main contractors). These discussions were used to nail down any design and installation related issues that concerned any of the parties involved. Such face to face meeting are a key part of the design process, enabling us to build a relationship with the other companies involved and deal with issues upfront.
Drawing and Survey stage:
We took all these meeting details and from these produced the general Arrangement drawings (GAs), for approval. We provided elevations of each area, with section details showing for instance the fixing detail for the frameless windows to the new stonework, at the head and base and also the jambs.
Once checked, these drawings were then sent off for approval and once this was gained, with only minor revisions, we could then move the project on.
During this time, Steve Ellis was able to get on to site and survey the various areas related to Forme Glass’ works. This survey information was gathered and in the case of the two door openings and one arched window, templates were taken due to the deviation of the stone arches.
Manufacture:
On approval of the GAs, we are able to produce manufacturing drawings. At this point, we took the survey information and updated the GAs to Construction drawings (CD). This allowed us to do a take-off of all the parts and create a Bill Of Materials (BOM) for procurement.
We then produced all the drawings for the glass panels, using the template to work off in order to accurately replicate the door arches and arched window. These were then checked and sent off for manufacture.
Installation Stage:
Knox & Wells were able to work off our GAs to prepare the openings to the correct size and finish for our glazing systems and Steve was simply able to go to site and install. The early provision of design information and intial site meetings paid off, allowing us to work with the main contractor in a clear and professional manner.
Please Get in contact if you have a project that you would like us to take a look at.


