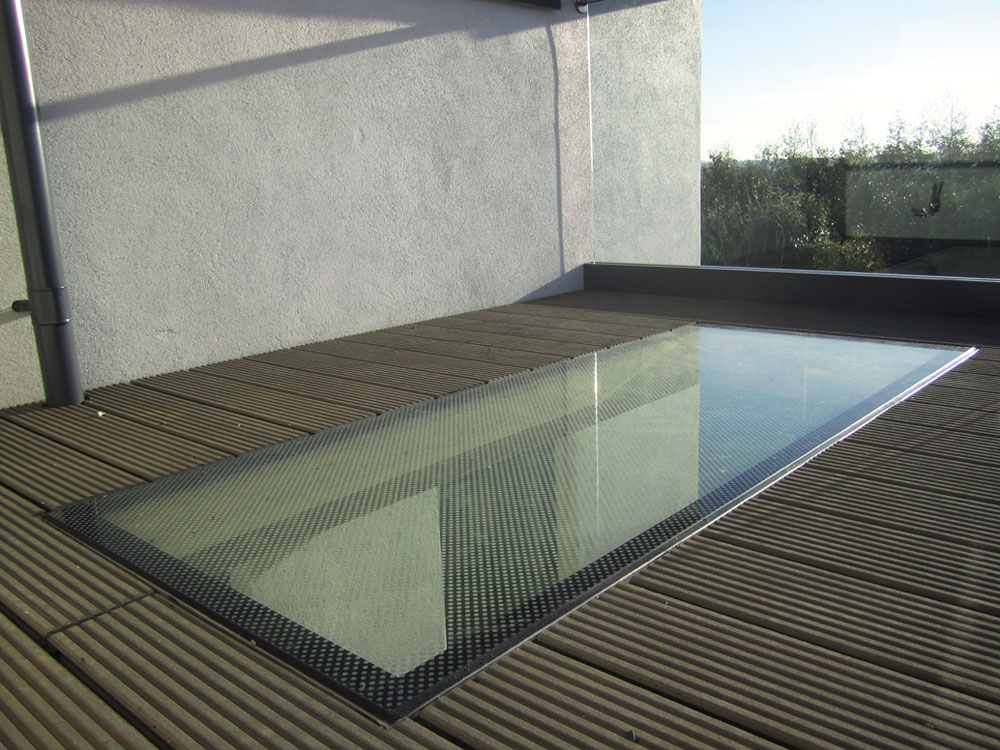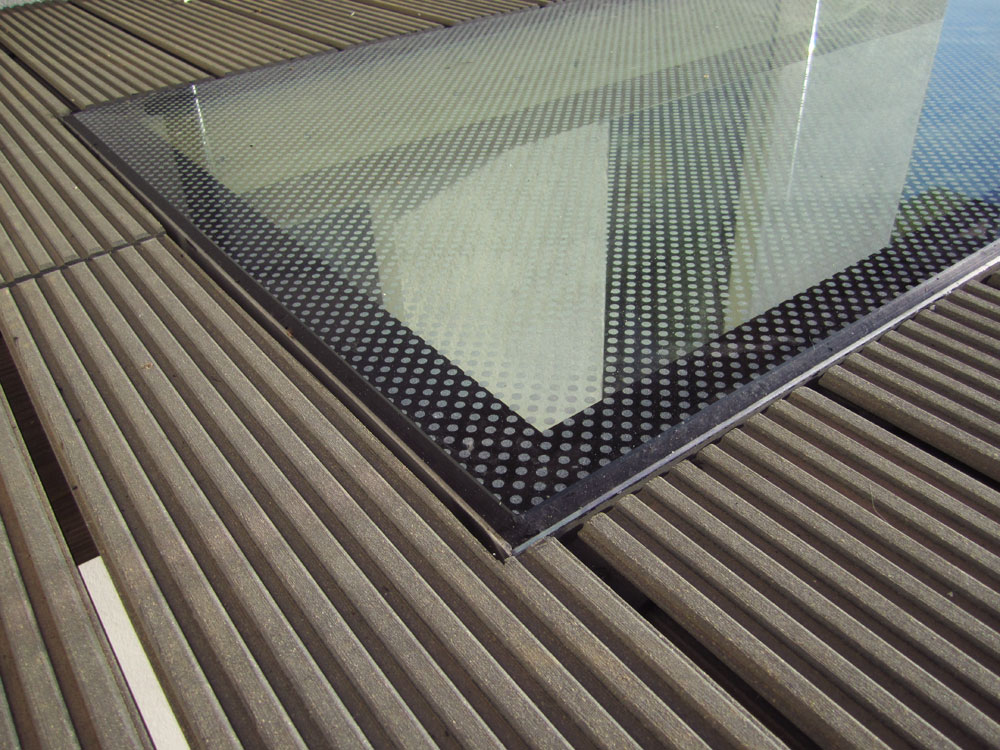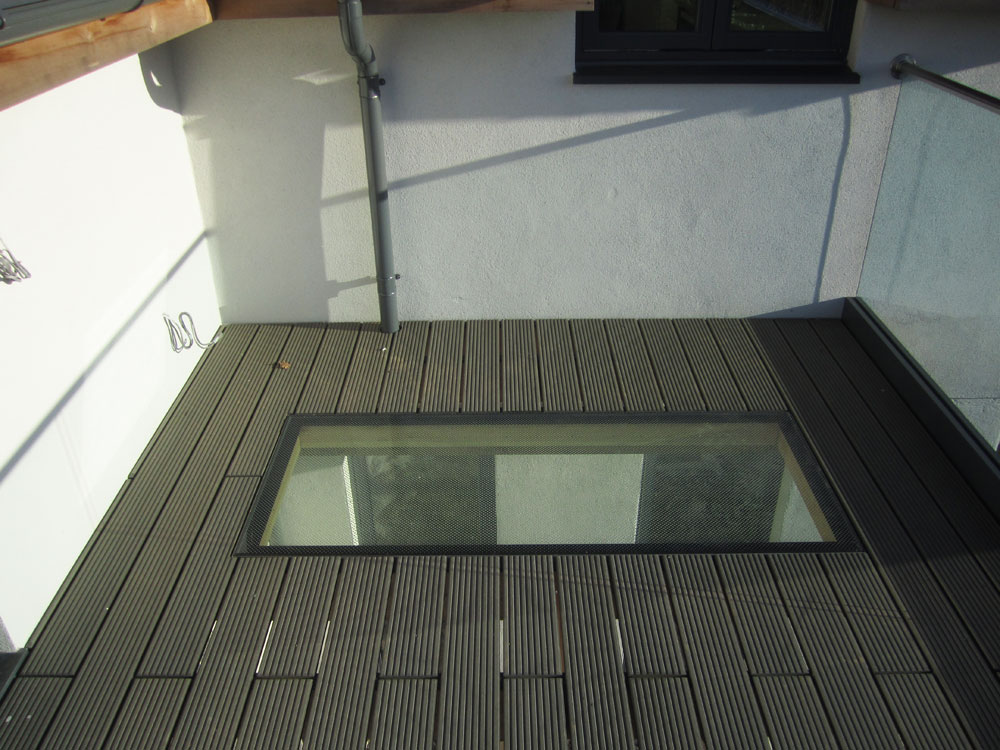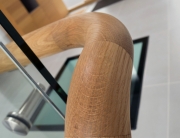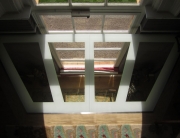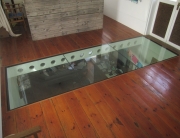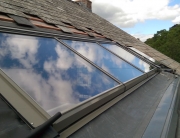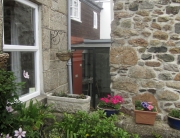Project Description
The client required a simple, walk-on, structural glass floor, set into their new balcony, to allow light to reach a ground floor bedroom.
Having surveyed the balcony, we discussed the design on site and agreed a finished size for the stainless steel frame, allowing the client to pre-prepare an opening for the glass to sit into.
The glass floor has a black, ceramic painted border to the underside, masking the frame and gaskets below and giving a clean finish. The surface is treated with a carborundum frit pattern (D5mm dots), giving a slip-resistant finish, but still allowing for great visibility and light transmittance through the glass.
If you are planning a project involving structural glass, please Get in touch, and see how we can help..


