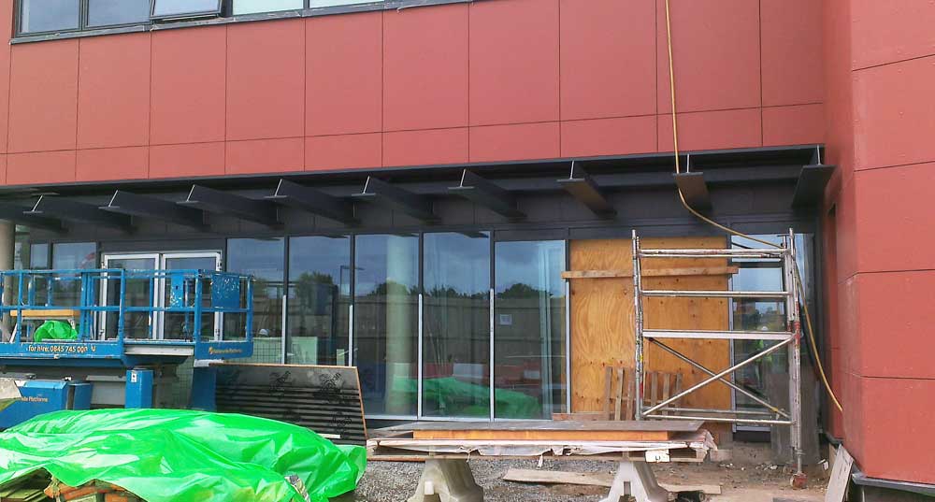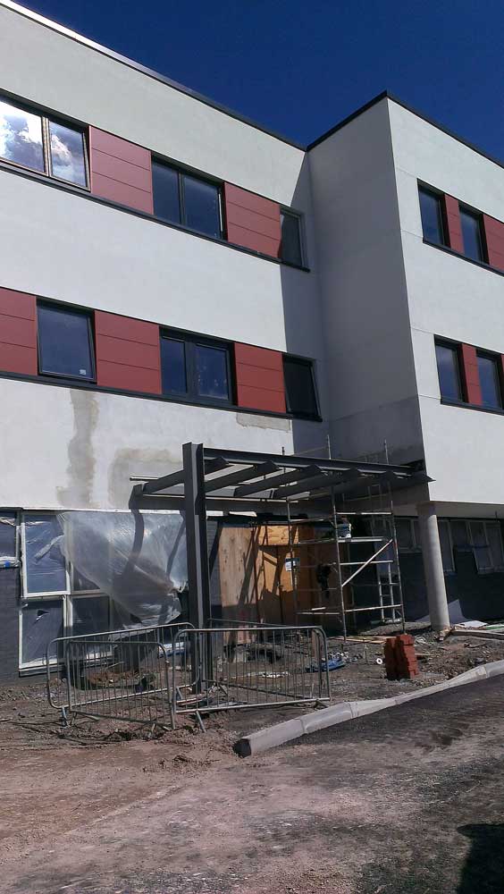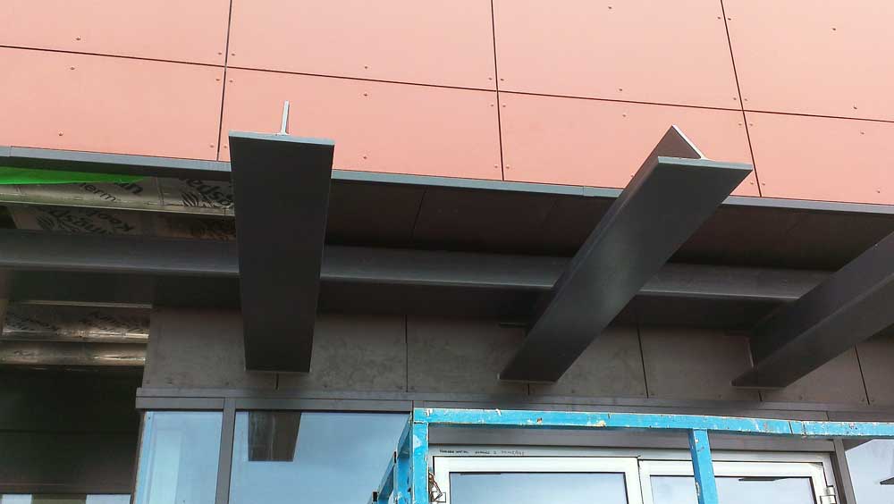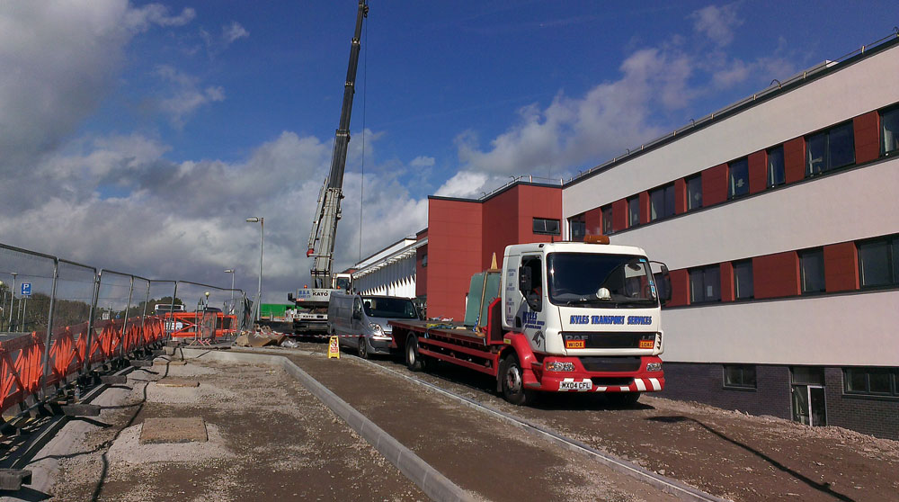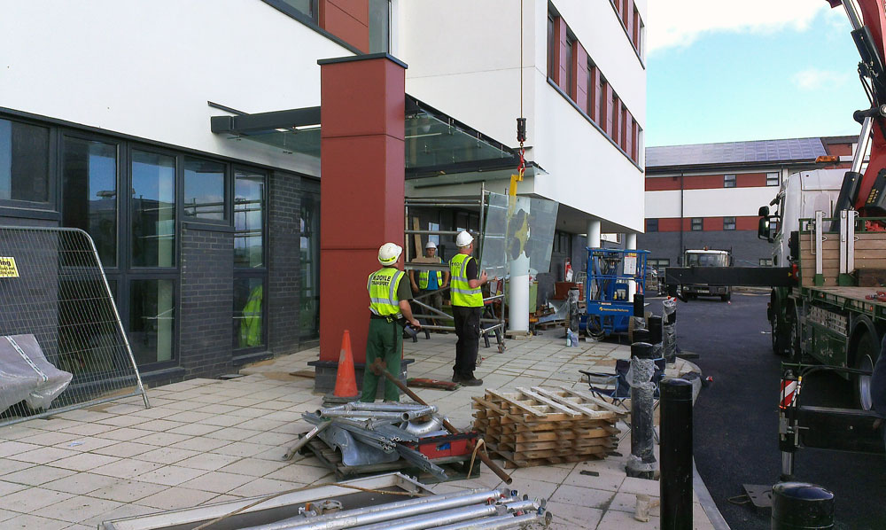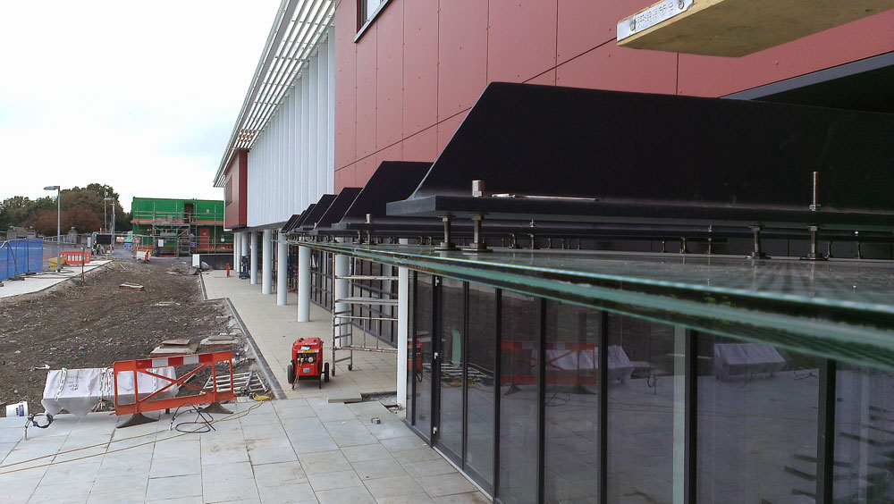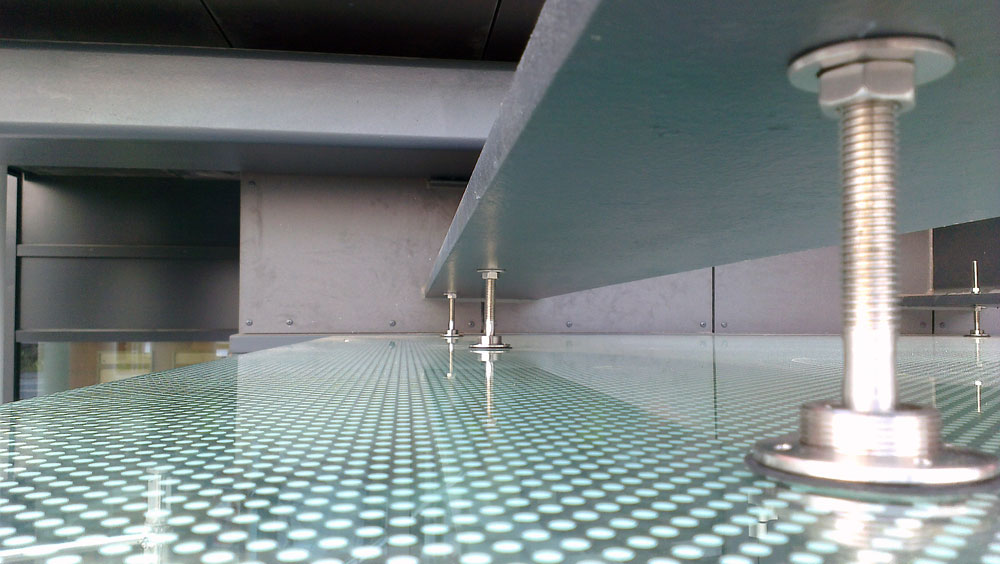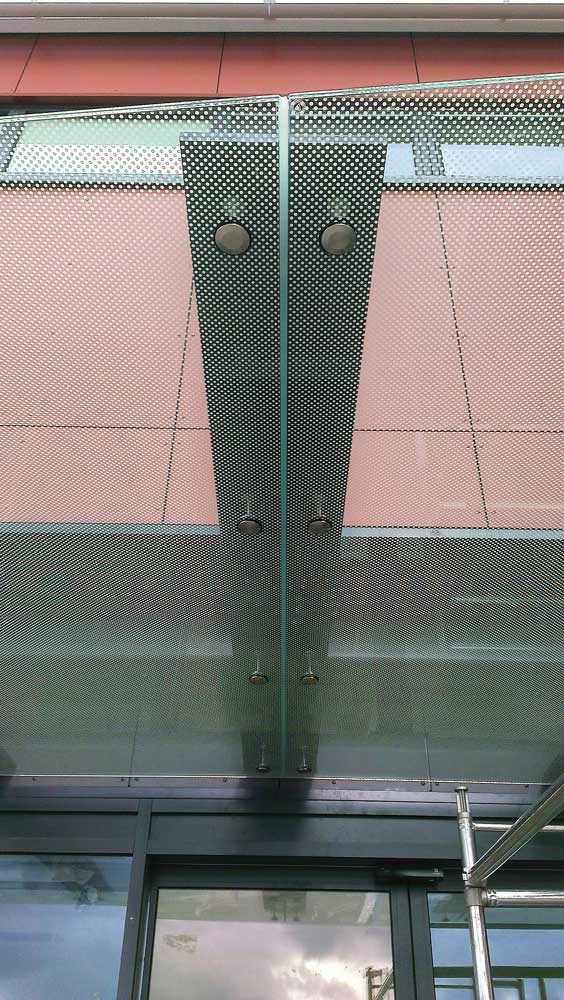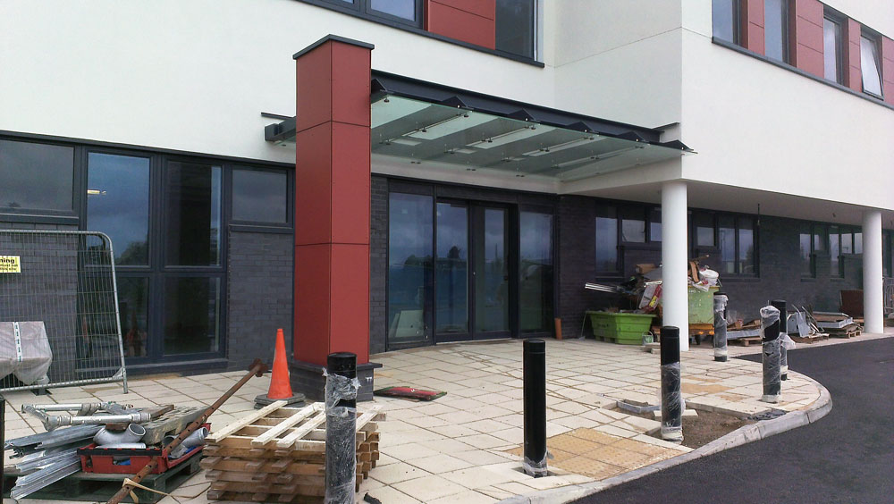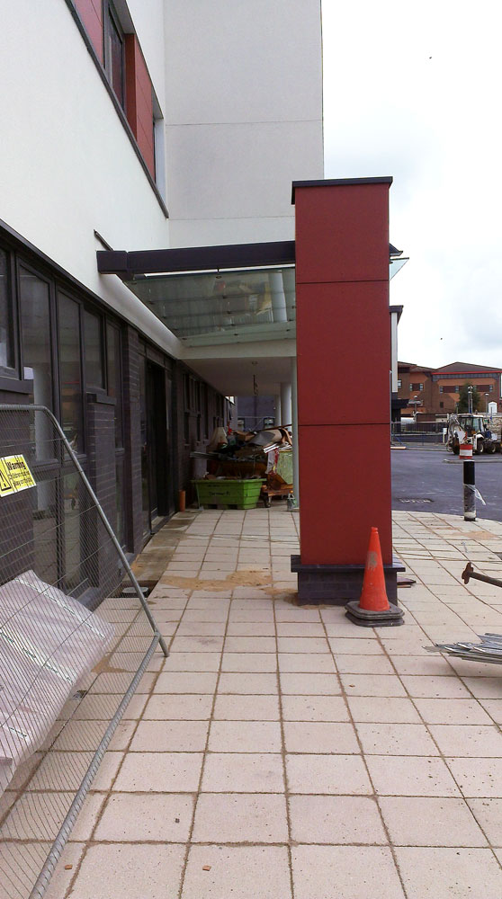Project Description
Project outline
To design, survey and install, two frameless structural glass canopies, to the main entrance and the Renal Ward entrance at Morriston Hospital, Swansea.
Project Stages
Initial discussions and quotation:
We were tasked by our client, Dudley’s Aluminium Ltd, to design two structural glass canopies, suspended off new cantilevered steel beams, which project forward, from the front of the building.
Following initial design discussions – which included providing details of proposed fixings and finishes – we put together a quotation, based on the design, structural engineering and installation of the canopies.
Once all prices and terms were agreed, we took the project into design stage.
Design and survey stage:
The design was to mirror the architects plans as closely as possible, but to specify the correct glass, finishes and 316 stainless steel fixings for the project, preparing all design drawings for approval. This included plan, elevation and section details of both canopies. These designs were produced in tandem with the structural engineers (Clear Structures), who specified the correct glass and did all design checks on the proposed fixings.
Following the design stage, Steve Ellis visited the site to carry out a survey of the canopies.
The survey brought up a number of interesting challenges for the design and led us to working with our suppliers to produce a bespoke version of there stainless canopy fittings, which would allow us to adjust the heights on site, to suit steelwork variations.
Due to the on site challenges, the decision was also taken at this point to pre-drill the steelwork and then template all of the canopy glass and Steve Ellis returned to site to complete this task.
The initial design drawings were then revised to suit the survey and template information and re-submitted to the client for discussion and approval.
Manufacture:
Once all of the drawings were checked against the templates and the fixings approved, we proceeded to procurement for the project, with all drawings being double-checked prior to orders being placed.
Installation Stage:
The installation for the project involved both a crane lift (main entrance canopy) and a Hiab lift (Renal ward entrance).
Due to the advanced nature of the site, there were detailed plans and discussions required with BAM (the main contractor), on access and feasibility of the lift plans, which needed to be nailed down early in the process.
The installations was split over a couple of stages, with all the drilling of the metalwork completed well in advance, to allow for glass to spend as little time sitting on site as possible. The glass was in fact delivered to site on the day of installation (having been checked off site), and once fittings were attached, it was lifted straight into position.
Once the glass was in, Steve and his team line and leveled the canopies and silicone sealed all the joints.
The project ended up as one of our most satisfying jobs and a big thank you goes to Dudley’s Aluminium Ltd for their very professional on and off site teams.
Please get in contact if you have a project that you would like us to take a look at.


