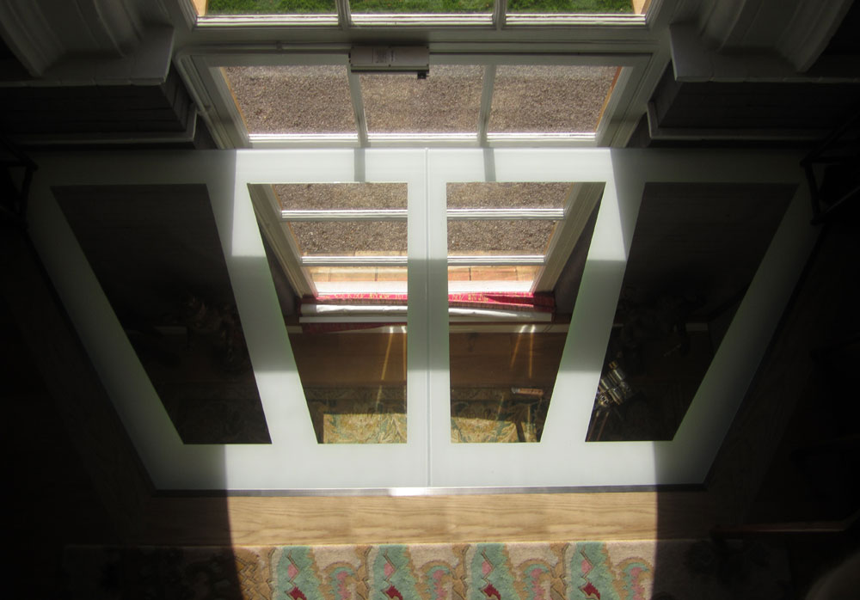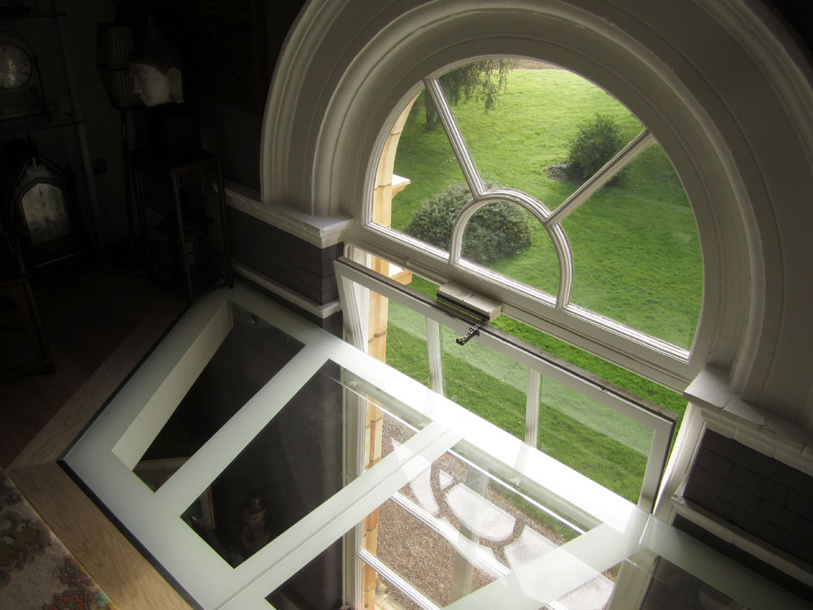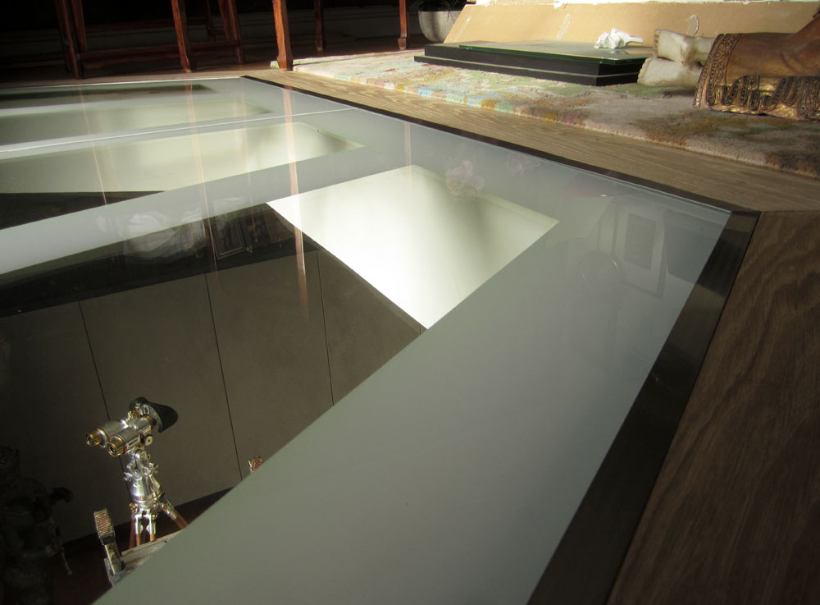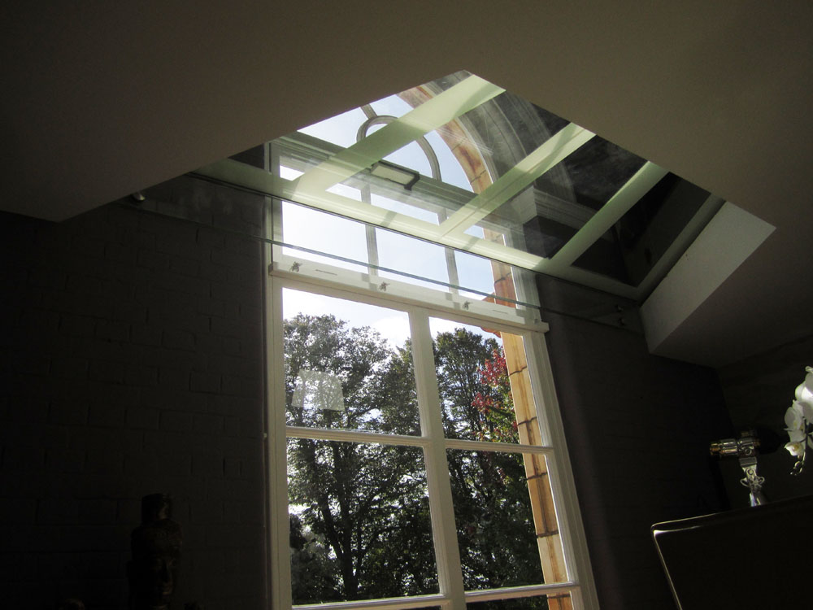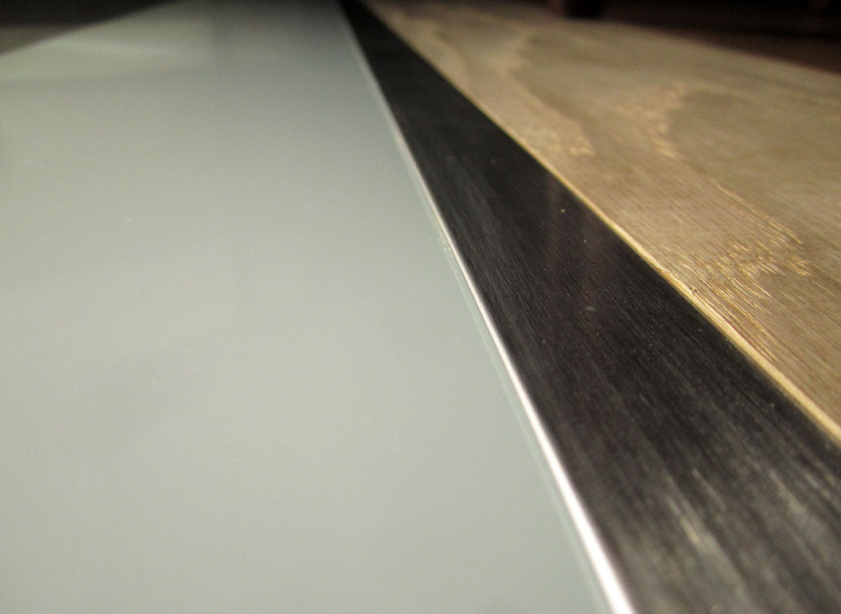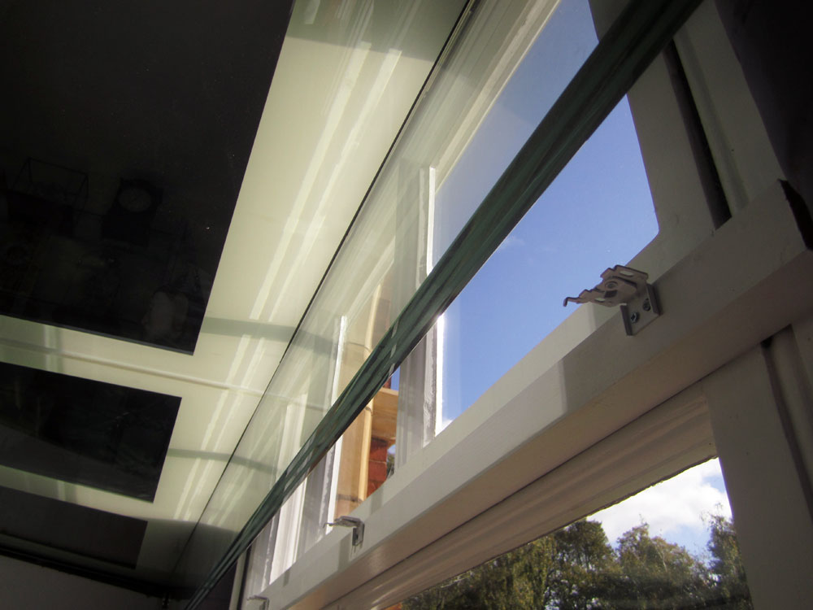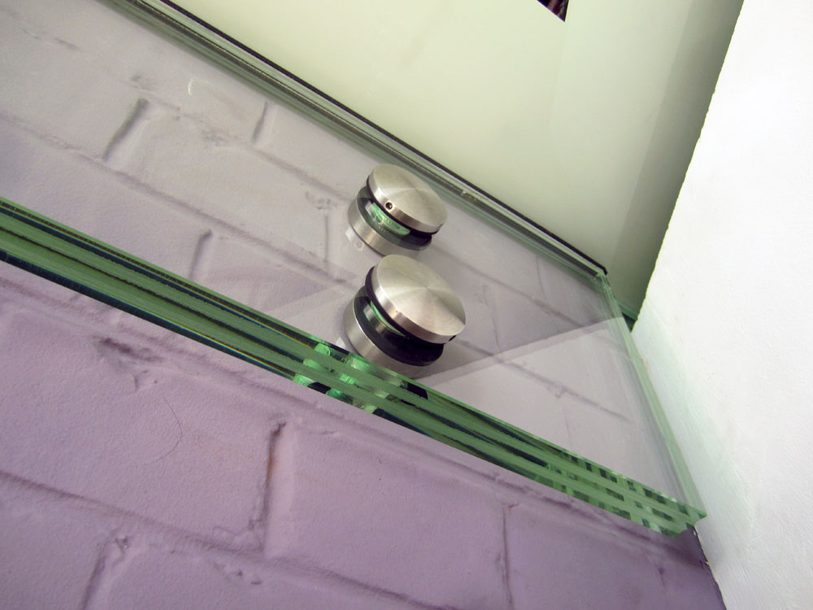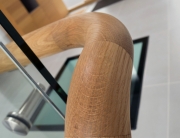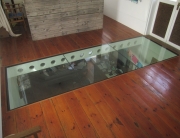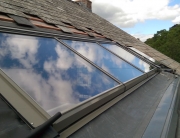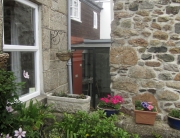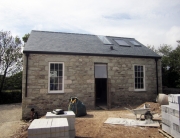Project Description
A great job, for a great client!
The project brief was to design a bespoke structural glass floor, integrating a structural glass beam, to site into and existing opening in the floor area, which at the time was protected by a balustrade.
The client wanted to open up the floor area of the room – to make it a more functional space – while still allowing light to flood through to the ground floor.
Having run through various ideas with the client on site and measured up the opening, we proceeded to produce initial drawings for the conservation officer’s approval. As the building was of historical significance, the glass beam was an important element, which minimised the visual impact of the structure when viewed from the outside.
We used Low-Iron glass on the project, which had less of a green ‘tint’ due to the lower iron content. This is a good idea when you have multiple panels of glass laminated together, as the green tint can build up.
Having agreed the design, we drew up the final construction and manufacturing drawings and proceeded to procurement.
The installation was carried out by the ever capable Steve Ellis and team.
We finished the glass edge off with a rather neat stainless steel trim, which looks the business!
Please Get In Touch to discuss your project,


