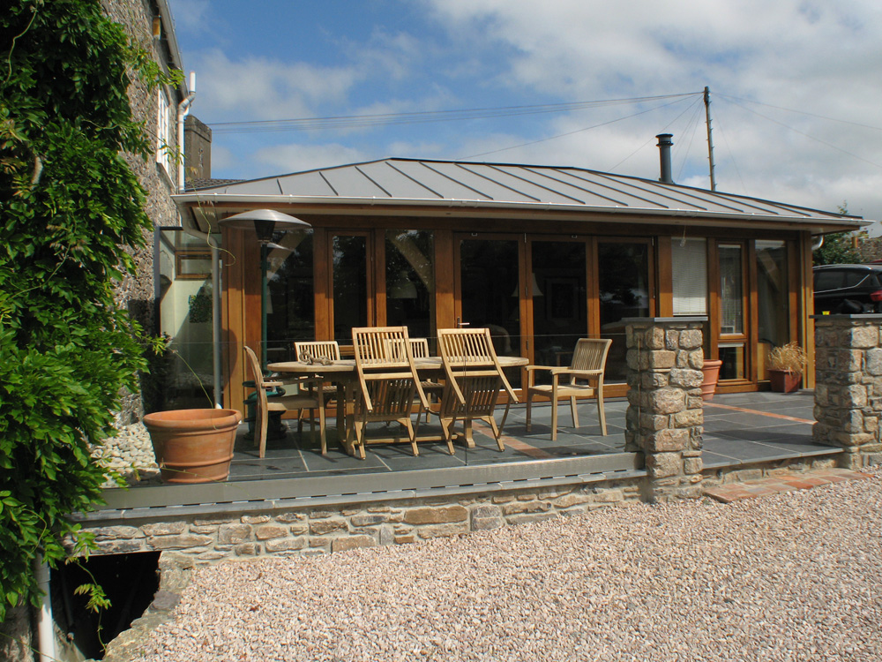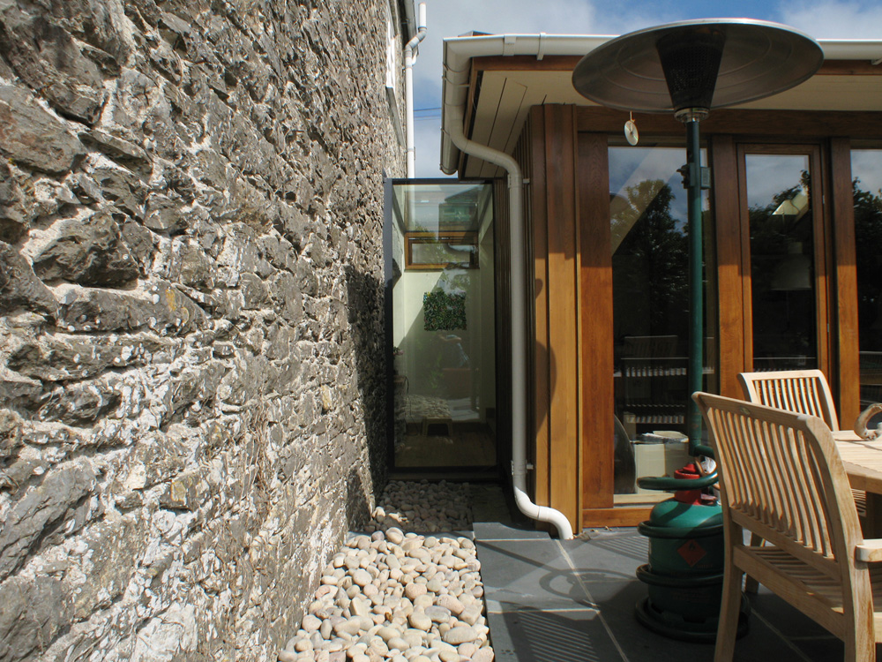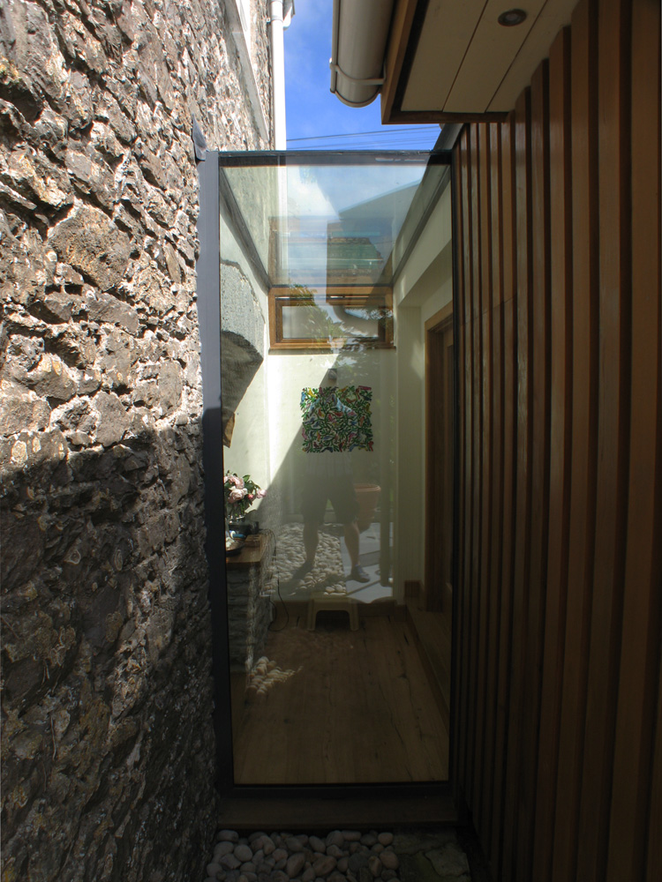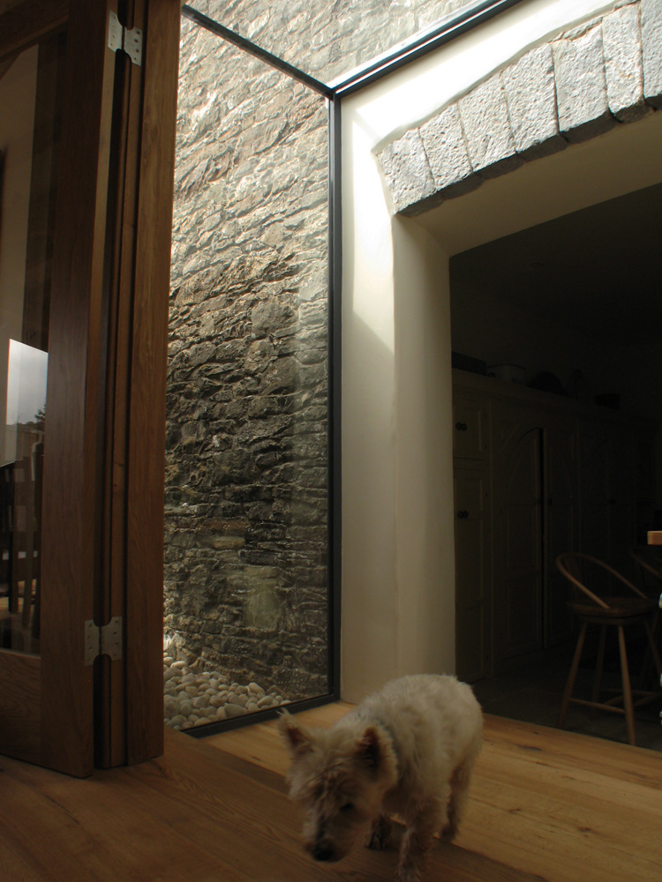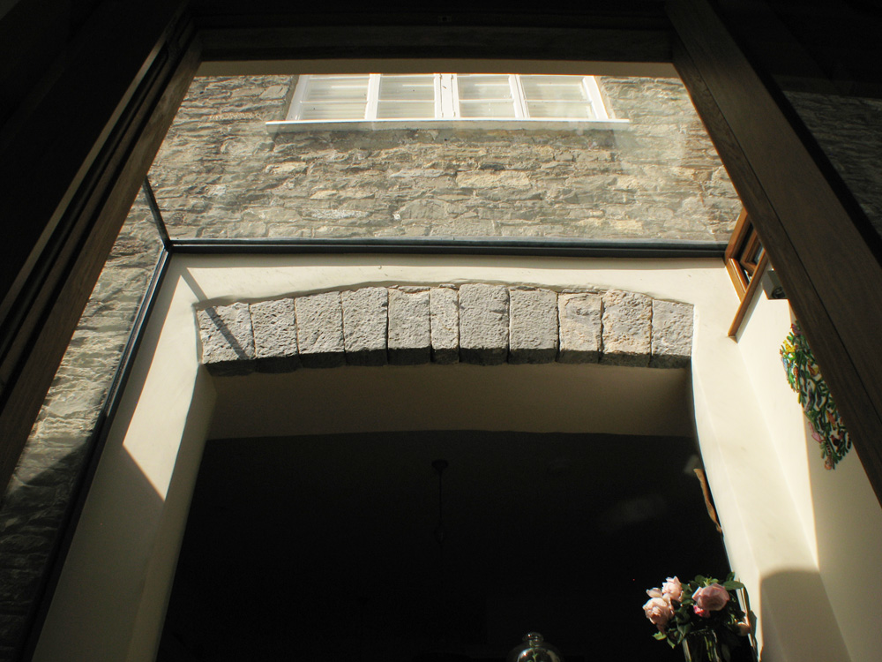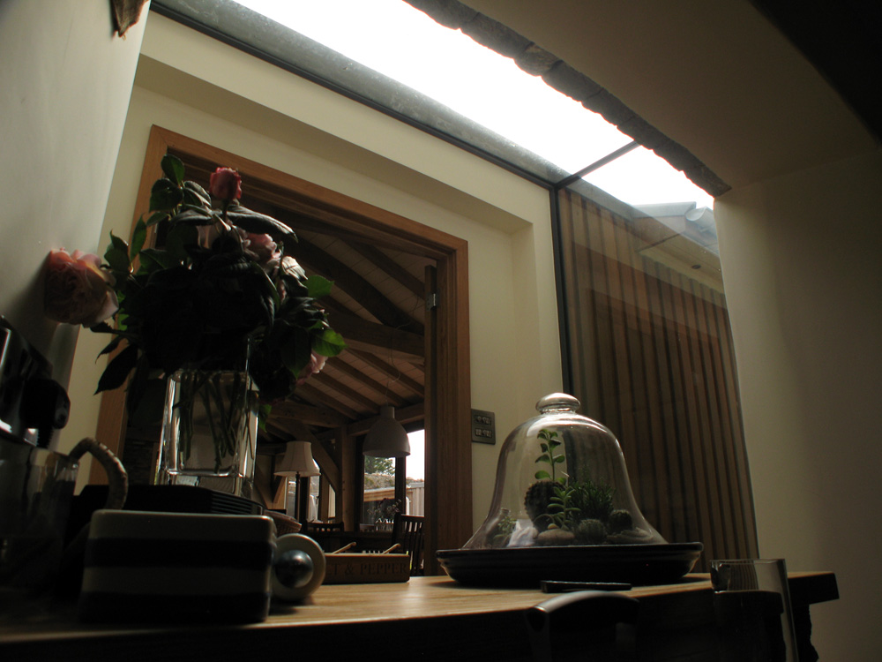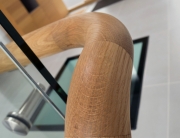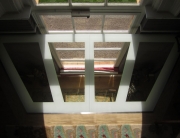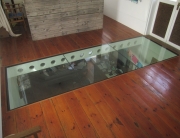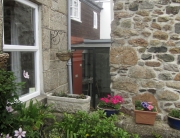Project Description
The project architects – Roderick James Architects – tasked us with the design of a minimal, structurally-glazed link, set between the existing house and the new, green-oak extension. The link allowed for the kitchen to be opened up into the new room.
A project such as this is always about interfaces between the old and the new and between multiple different wall finishes, with the design intention of achieving a sympathetic and visually ‘light’ connection.
Raleigh Property Transformations, who were the main contractors on the project and Carpenter Oak who designed and built the timber frame, were a great team to work with, giving clear and concise information and getting involved in the design process, making the project very simple.
The end result has given the client the natural light that was desired and a clean and simple connection into the new space.


